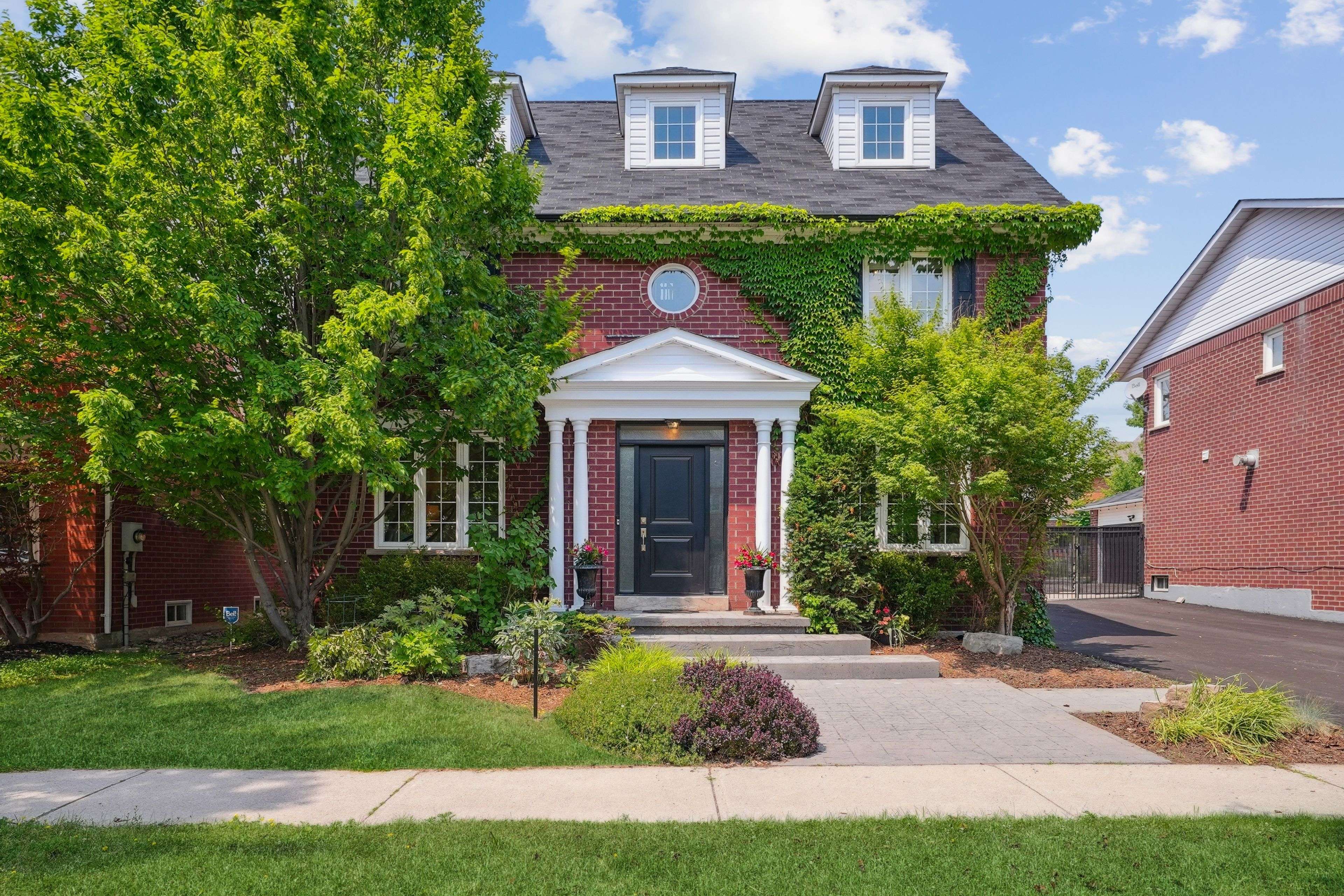105 River Glen BLVD Oakville, ON L6H 5Z5
OPEN HOUSE
Sat Jul 19, 2:00pm - 4:00pm
UPDATED:
Key Details
Property Type Single Family Home
Sub Type Detached
Listing Status Active
Purchase Type For Sale
Approx. Sqft 3500-5000
Subdivision 1015 - Ro River Oaks
MLS Listing ID W12293520
Style 2 1/2 Storey
Bedrooms 7
Annual Tax Amount $7,837
Tax Year 2025
Property Sub-Type Detached
Property Description
Location
Province ON
County Halton
Community 1015 - Ro River Oaks
Area Halton
Rooms
Basement Finished
Kitchen 1
Interior
Interior Features Other
Cooling Central Air
Fireplaces Number 1
Fireplaces Type Natural Gas
Inclusions Sub-Zero Fridge, Wolf Built-in Gas Stove & double Wall Ovens, Built-in Dishwasher, Washer, Dryer, all window coverings, all electric light fixtures, all closet built-ins and organizers.
Exterior
Exterior Feature Deck, Patio
Parking Features Attached
Garage Spaces 2.0
Pool Inground
Roof Type Asphalt Shingle
Total Parking Spaces 4
Building
Foundation Block
Others
Virtual Tour https://iframe.videodelivery.net/f9edca7f833d589f85b7d2537ea3ea2e



