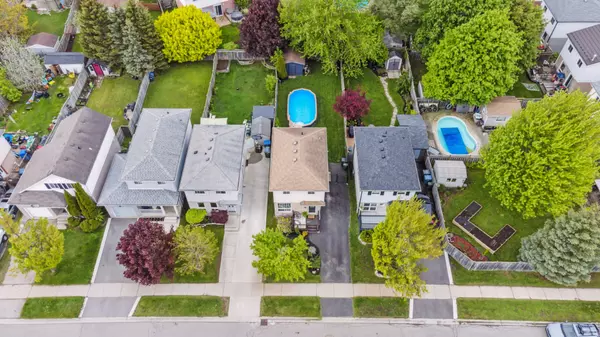88 Watt ST Guelph, ON N1E 6W6
UPDATED:
Key Details
Property Type Single Family Home
Sub Type Detached
Listing Status Active
Purchase Type For Sale
Approx. Sqft 700-1100
Subdivision Grange Road
MLS Listing ID X12302500
Style 2-Storey
Bedrooms 3
Building Age 31-50
Annual Tax Amount $3,662
Tax Year 2025
Property Sub-Type Detached
Property Description
Location
Province ON
County Wellington
Community Grange Road
Area Wellington
Rooms
Family Room Yes
Basement Finished
Kitchen 1
Interior
Interior Features Water Softener
Cooling Central Air
Fireplaces Type Electric, Rec Room
Fireplace Yes
Heat Source Gas
Exterior
Exterior Feature Deck
Parking Features Private
Pool Above Ground
Roof Type Asphalt Shingle
Lot Frontage 30.5
Lot Depth 112.26
Total Parking Spaces 2
Building
Foundation Poured Concrete
Others
ParcelsYN No
Virtual Tour https://media.visualadvantage.ca/88-Watt-St/idx



