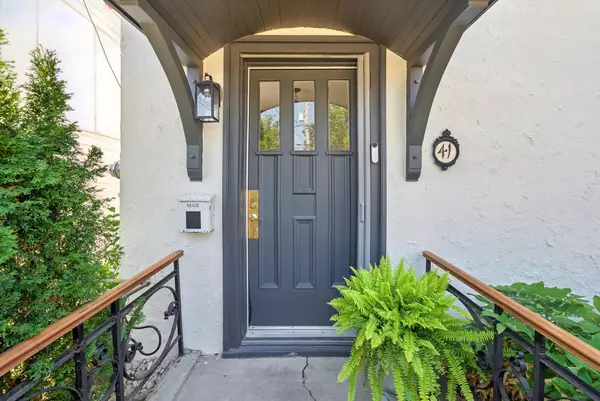41 Sussex ST N Kawartha Lakes, ON K9V 4H6
UPDATED:
Key Details
Property Type Single Family Home
Sub Type Detached
Listing Status Active
Purchase Type For Sale
Approx. Sqft 1500-2000
Subdivision Lindsay
MLS Listing ID X12312954
Style 1 1/2 Storey
Bedrooms 3
Annual Tax Amount $3,392
Tax Year 2025
Property Sub-Type Detached
Property Description
Location
Province ON
County Kawartha Lakes
Community Lindsay
Area Kawartha Lakes
Rooms
Family Room Yes
Basement Full, Crawl Space
Kitchen 1
Interior
Interior Features Bar Fridge
Cooling Central Air
Fireplaces Type Electric
Fireplace Yes
Heat Source Gas
Exterior
Exterior Feature Deck, Landscaped, Patio, Year Round Living
Parking Features Other, Right Of Way
Garage Spaces 2.0
Pool None
Waterfront Description None
Roof Type Metal,Shingles
Lot Frontage 33.0
Lot Depth 185.91
Total Parking Spaces 6
Building
Unit Features Fenced Yard,Hospital,Library,Park,Place Of Worship,Public Transit
Foundation Stone



