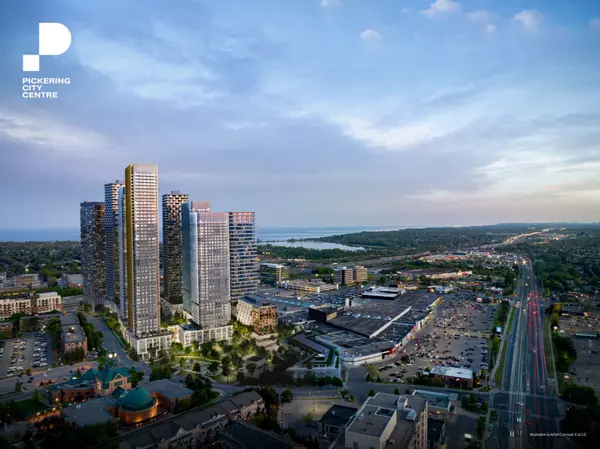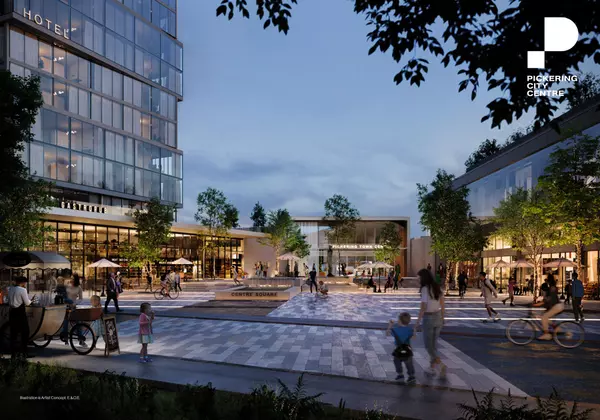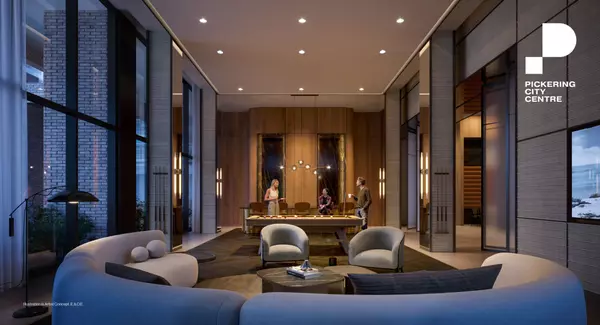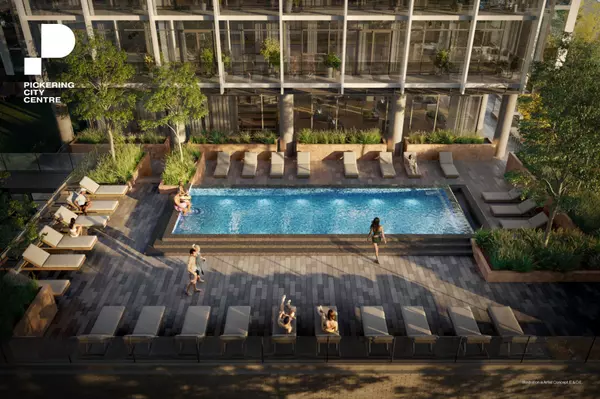Pickering City Centre Condos
$450,000
Starting Price
45
Storeys
500
Number Of Units
2028
Occupancy Date
Pickering City Centre Condos
Poised to transform the heart of downtown Pickering, Pickering City Centre is an ambitious new master-planned community spanning over 55 acres.
This vibrant development will feature over 700,000 square feet of retail space, a modern 130,000+ square foot office tower, and a state-of-the-art fitness facility exceeding 20,000 square feet.
Ideally located near Kingston Road and Liverpool Road, residents will enjoy seamless access to the GO Train, and will be just steps away from City Hall, local parks, and Pickering’s picturesque waterfront.
Pickering City Centre is more than just a place to live — it’s where lifestyle, convenience, and community come together.

$450,000
1 Beds Starting From

$510000
1 Bed + Den Starting From

$565000
Jr. 2 Beds Starting From

$700000
2 Beds Starting From
If you have any questions or would like to speak more about the project feel free to call
Dorger at 647-234-2355 or Candice at 289-200-9306
Quick Facts
Developer:
Centrecourt
Address:
Kingston Rd & Liverpool Rd, Pickering
Pricing:
Starting From The $400s
Occupancy:
2028
Storeys/Suites:
Tower 1: 45-Storeys / 500 Suites // Tower 2: 40-Storeys / 450 Suites // Tower 3: 50-Storeys / 550 Suites // Tower 4: 55-Storeys / 600 Suites
Suite Types:
One Bedroom - Two Bedroom Suites
Suite Sizes:
446 sq ft - 689 sq ft
Suite Features:
Laminate Flooring, Stone Kitchen Countertops, Stainless Steel Kitchen Appliances, Stacked Washer & Dryer and more
Building Amenities:
20,000 Square Foot State-of-the-art Fitness Centre, Rooftop Infinity Pool and Lounge, Rooftop Dining and BBQ's, Co-Working & Business Facilities, Entertainment & Party Lounge, Golf Simulator Lounge, Children's Playground, Multiple Communal Green Spaces, Ground Floor Retail
Incentives*:
Platinum VIP Pricing & Floor Plans, First Access to the Best Availability, Capped Development Charges & Levies (1B+D and Smaller – Capped at $12,000 // 2B and Larger – Capped at $15,000), One Time Free Assignment (Vendor’s Assignment Fee is $10,000 (Waived), Leasing & Property Management Services Available, Free Lawyer Review of Your Purchase Agreement, Free Mortgage Arrangements, $25,000 Off The Purchase Price (1B, 1B+D & Jr 2B Suites)
First Access - VIP Price List & Floor Plans