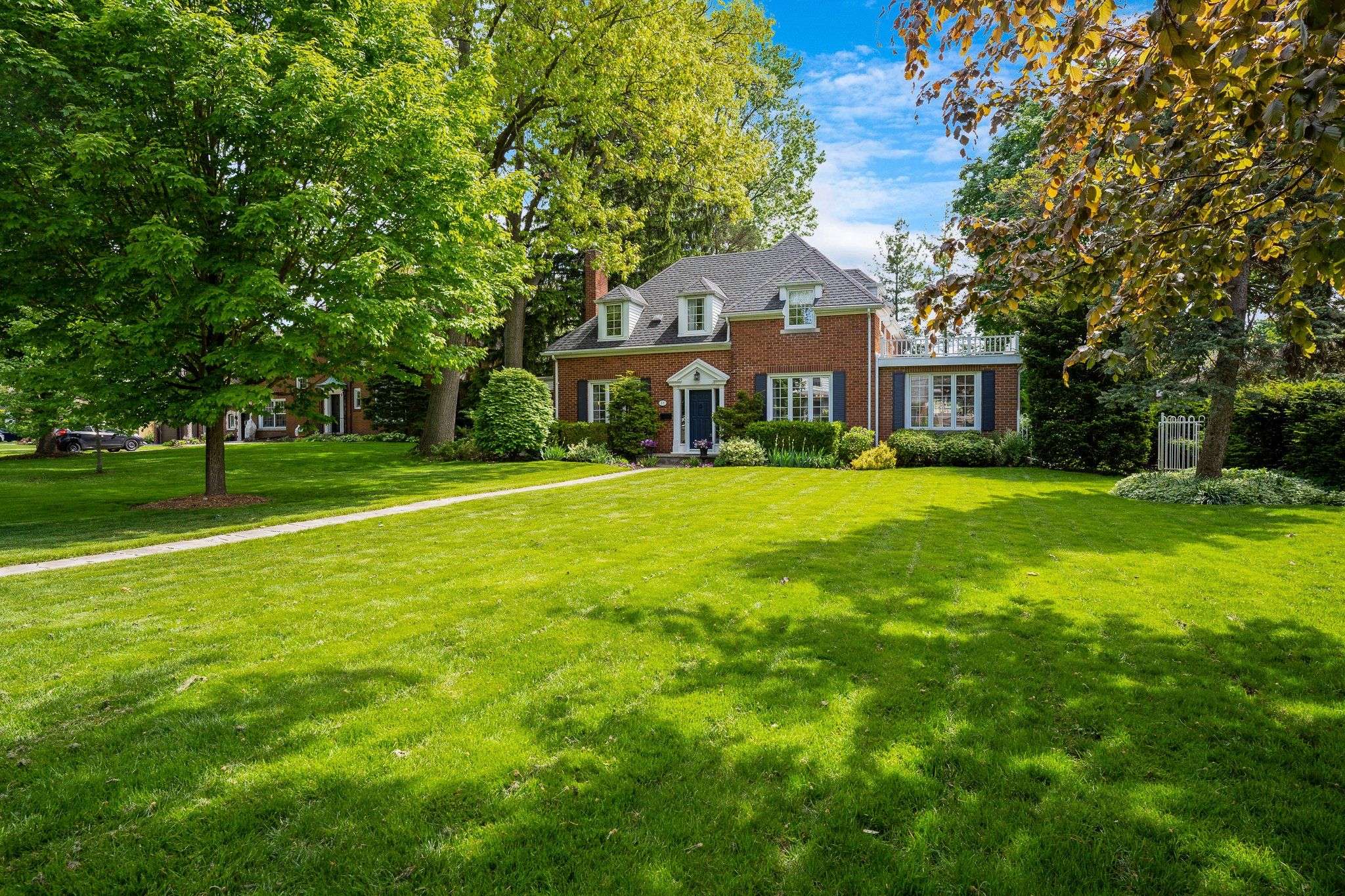For more information regarding the value of a property, please contact us for a free consultation.
11 Lansdowne RD S Cambridge, ON N1S 2T2
Want to know what your home might be worth? Contact us for a FREE valuation!

Our team is ready to help you sell your home for the highest possible price ASAP
Key Details
Sold Price $1,450,000
Property Type Single Family Home
Sub Type Detached
Listing Status Sold
Purchase Type For Sale
Approx. Sqft 2000-2500
MLS Listing ID X12164844
Sold Date 06/02/25
Style 2-Storey
Bedrooms 4
Annual Tax Amount $8,546
Tax Year 2024
Property Sub-Type Detached
Property Description
Charming Century Home in Desirable West Galt! Welcome to 11 Lansdowne Rd S, a beautifully maintained century home nestled on a quiet street in the highly sought-after West Galt neighborhood. This spacious and character-filled residence offers 4 large bedrooms and 3 bathrooms, ideal for families seeking comfort and timeless charm. Step inside to find two living rooms, each featuring a cozy fireplace, perfect for relaxing or entertaining guests. A bright and airy sunroom with expansive windows offers a serene space to unwind while enjoying views of the outdoors. The kitchen is thoughtfully designed with stainless steel appliances, ample counter space, and plenty of cabinetry, making it both functional and stylish. Each of the four bedrooms is generously sized, filled with natural light and warmth. Enjoy the outdoors in the large backyard, offering plenty of greenspace for gardening or recreation. Ideally located just minutes from downtown Cambridge, the vibrant Gaslight District, local restaurants, shops, and more this home combines historic charm with modern convenience. Don't miss the opportunity to own a piece of West Galt history with all the comforts of contemporary living.
Location
Province ON
County Waterloo
Area Waterloo
Rooms
Family Room Yes
Basement Partially Finished
Kitchen 1
Interior
Interior Features Built-In Oven, Carpet Free, Central Vacuum, Sump Pump, Water Heater
Cooling Central Air
Fireplaces Number 2
Exterior
Parking Features Lane
Garage Spaces 2.0
Pool None
Roof Type Asphalt Shingle
Lot Frontage 81.75
Lot Depth 150.0
Total Parking Spaces 3
Building
Foundation Concrete Block, Poured Concrete
Others
Senior Community Yes
Security Features Carbon Monoxide Detectors,Smoke Detector
Read Less



