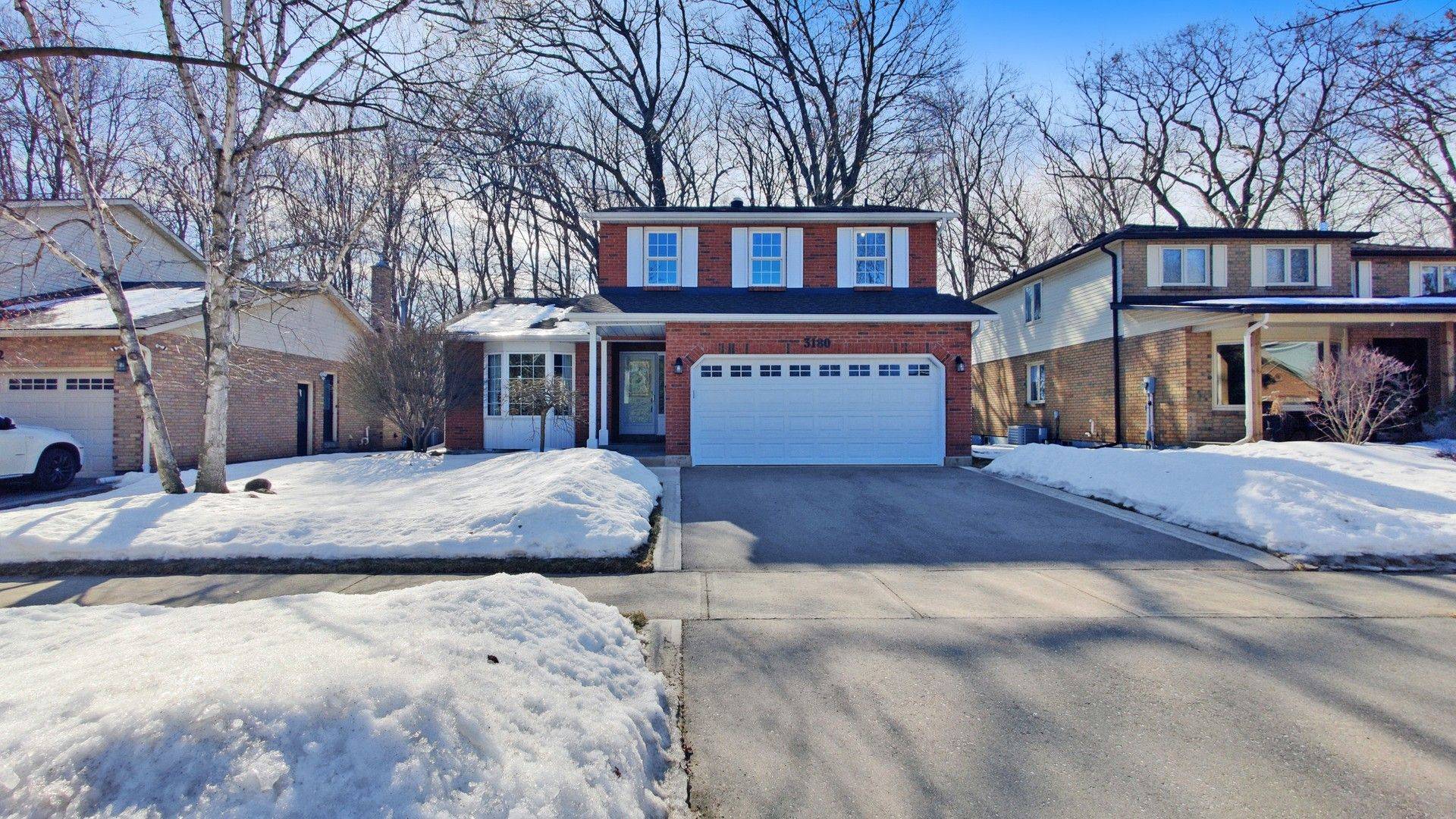For more information regarding the value of a property, please contact us for a free consultation.
3180 Trailwood DR Burlington, ON L7M 2Z5
Want to know what your home might be worth? Contact us for a FREE valuation!

Our team is ready to help you sell your home for the highest possible price ASAP
Key Details
Sold Price $1,320,000
Property Type Single Family Home
Sub Type Detached
Listing Status Sold
Purchase Type For Sale
Approx. Sqft 1500-2000
Subdivision Headon
MLS Listing ID W12016591
Sold Date 04/25/25
Style 2-Storey
Bedrooms 3
Building Age 31-50
Annual Tax Amount $5,692
Tax Year 2024
Property Sub-Type Detached
Property Description
Rarely offered bright 3 bedroom, 3 bathroom home with a picturesque mature treed ravine lot. A wonderful neighbourhood in Headon Forest! Some of the many features and upgrades include; 2 living rooms, separate dining room, convenient main floor laundry, eat-in kitchen with stainless steel appliances, granite counters, brick woodburning fireplace, skylights. Bedroom level offers 3 bedrooms, master bedroom features a walk-in closet and 3pc ensuite. Lower level offers an open concept area ready to add your finishing touches with rough in for a bathroom and cold storage. The yard provides a stunning setting with a creek for your enjoyment and a large composite deck perfect for entertaining. The home boasts lots of storage and a separate side entrance. Within minutes to great schools, parks and easily accessible to GO Transit, QEW/407 and minutes to shops and restaurants. Don't miss the opportunity of this home with incredible views!
Location
Province ON
County Halton
Community Headon
Area Halton
Zoning R3.2, O2
Rooms
Family Room Yes
Basement Full
Kitchen 1
Interior
Interior Features Auto Garage Door Remote, Carpet Free, Central Vacuum, Rough-In Bath, Water Heater Owned
Cooling Central Air
Fireplaces Type Family Room, Wood
Exterior
Exterior Feature Backs On Green Belt, Deck, Year Round Living
Parking Features Inside Entry, Private Double
Garage Spaces 2.0
Pool None
View Forest, Trees/Woods, Valley
Roof Type Asphalt Rolled
Lot Frontage 59.05
Lot Depth 100.06
Total Parking Spaces 4
Building
Foundation Concrete
Others
Senior Community Yes
Security Features Smoke Detector,None
ParcelsYN No
Read Less



